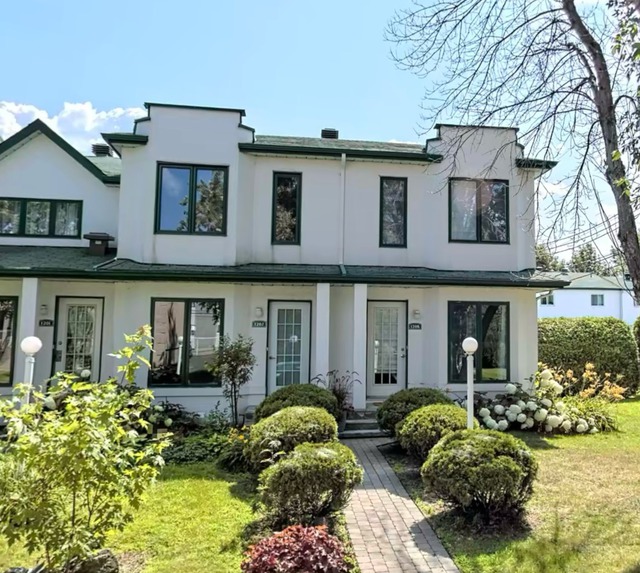
| Inscription | 28936398 |
| Address | 120 Rue Leblanc #K Repentigny (Repentigny) Lanaudière |
| Rooms | 8 |
| Bathrooms | 1 |
| Living area | 108.4 MC |
| Year | 1993 |
**Text only available in french.** Magnifique maison de ville... un vrai coup de coeur, unité de coin avec 3 chambres, une salle de bains plus une salle d'eau. Salon accueillant avec foyer, salle à manger et belle cuisine à aire ouverte. Piscine creusée commune et 2 stationnements. Plusieurs rénovations toiture, cuisine, planchers, portes & fenêtres, escaliers. Bien située près de tous les services, centre d'achats, écoles, garderie, resto. Facile d'accès aux autoroutes 40/640. Faites vite...ne la manquez pas!
| Rooms | 6 | ||
| Bedrooms | 2 | ||
| Rooms | 6 | ||
| Rooms | 6 |
| Taxes | |
|---|---|
| School taxes | 171$ (2024) |
| Municipal Taxes | 2376$ (2025) |
| Total: | 2547$ |
| Expenses | |
|---|---|
| Co-ownership fees | 3480$ |
| Total: | 3480$ |
| Driveway | Asphalt |
| Water supply | Municipality |
| Equipment available | Central air conditioning |
| Equipment available | Alarm system |
| Hearth stove | Other |
| Pool | Inground |
| Proximity | Elementary school |
| Proximity | Daycare centre |
| Proximity | Park - green area |
| Proximity | Public transport |
| Basement | 6 feet and over |
| Parking (total) | Outdoor |
| Roofing | Asphalt shingles |
| Rental appliances | Water heater |
| Heating energy | Electricity |
| Equipment available | Central vacuum cleaner system installation |
| Windows | PVC |
| Heating system | Electric baseboard units |
| Proximity | Highway |
| Proximity | High school |
| Proximity | Hospital |
| Proximity | Bicycle path |
| Available services | Outdoor pool |
| Basement | Finished basement |
| Sewage system | Municipal sewer |
| Zoning | Residential |
| Floor | Room | Dimension | Coating | Additonnal informations |
|---|---|---|---|---|
|
Ground floor
|
Living room | 18.2x12 P | Floating floor | |
|
Ground floor
|
Kitchen | 13x9.9 P | ||
|
2nd floor
|
Master bedroom | 13.2x12.1 P | Floating floor | |
|
2nd floor
|
Bedroom | 10x10.9 P | Floating floor | |
|
2nd floor
|
Bathroom | 7x7 P | Ceramic tiles | |
|
Basement
|
Family room | 12.6x9.1 P | Floating floor | |
|
Basement
|
Bedroom | 12.10x7.2 P | Floating floor | |
|
Basement
|
Washroom | 8.2x6.3 P | Ceramic tiles |
foyer électrique, syst. d'alarme, stores, rideaux et poles, lave-vaisselle, micro-onde (hotte), asp. central + acces. fixtures, support mural pour télé du salon, 2 ventilateurs au plafond dans les cac, air climatisé mural.
***** Les visites vont débuter dimanche le 16 fevrier, 2025 entre 14h00 et 16h00.
***** La superficie habitable de 1166pc inclus le s.sol. Voir certificat de localisation 2019.