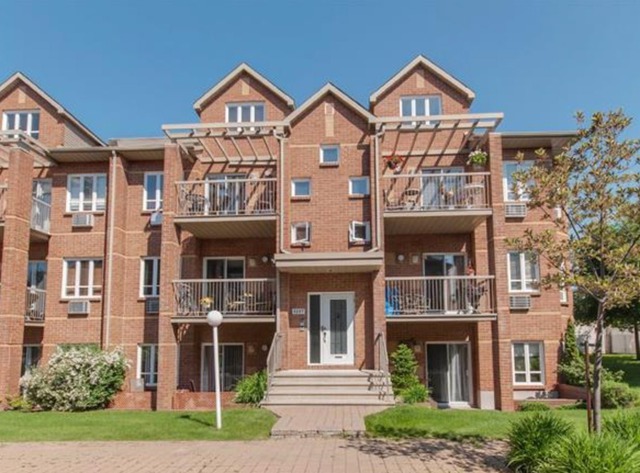
| Inscription | 14835955 |
| Address | 3227 Boul. René-Laennec #301 Laval (Auteuil) Laval |
| Rooms | 10 |
| Bathrooms | 2 |
| Living area | 1464 PC |
| Year | 2003 |
**Text only available in french.** Magnifique grand condo 1464pc sur 2 étages avec 3 chambres à coucher et 2 salles de bains. Cuisine spacieuse à aire ouverte avec la salle à manger et le salon, plafond cathédrale, foyer au gaz, planchers de bois et céramiques. Belle salle de bain avec bain en coin et douche séparée. Grande terrasse privée et 2 autres balcons, 2 air climatisés, 3 espaces de rangements et stationnement ext. Près de tous les services, hôpital, parc, écoles, autobus et train de banlieue. Facile d'accès aux autoroutes 19-15-25-440-640. Faite vite... ne le manquez pas!
| Rooms | 6 | ||
| Bedrooms | 2 | ||
| Rooms | 6 | ||
| Rooms | 6 |
| Taxes | |
|---|---|
| Municipal Taxes | 2671$ (2024) |
| School taxes | 269$ (2024) |
| Total: | 2940$ |
| Expenses | |
|---|---|
| Co-ownership fees | 3000$ |
| Total: | 3000$ |
| Driveway | Asphalt |
| Cupboard | Melamine |
| Equipment available | Wall-mounted air conditioning |
| Equipment available | Entry phone |
| Hearth stove | Gas fireplace |
| Proximity | Highway |
| Proximity | Elementary school |
| Proximity | Daycare centre |
| Proximity | Park - green area |
| Proximity | Public transport |
| Bathroom / Washroom | Seperate shower |
| Available services | Visitor parking |
| Sewage system | Municipal sewer |
| Zoning | Residential |
| Water supply | Municipality |
| Heating energy | Electricity |
| Equipment available | Central vacuum cleaner system installation |
| Equipment available | Alarm system |
| Heating system | Electric baseboard units |
| Proximity | Cegep |
| Proximity | High school |
| Proximity | Hospital |
| Proximity | Bicycle path |
| Siding | Brick |
| Available services | Outdoor storage space |
| Parking (total) | Outdoor |
| Roofing | Asphalt shingles |
| Floor | Room | Dimension | Coating | Additonnal informations |
|---|---|---|---|---|
|
3rd floor
|
Hallway | 6x3.3 P | Ceramic tiles | |
|
3rd floor
|
Living room | 11x18 P | Wood | |
|
3rd floor
|
Dining room | 9x13.3 P | Wood | |
|
3rd floor
|
Kitchen | 9.2x10 P | Ceramic tiles | |
|
3rd floor
|
Bathroom | 10.2x8.2 P | Ceramic tiles | |
|
3rd floor
|
Bedroom | 12.9x9.10 P | Wood | |
|
3rd floor
|
Bedroom | 12.6x12 P | Wood | |
|
4th floor
|
Mezzanine | 14.5x6 P | Wood | |
|
4th floor
|
Master bedroom | 13.5x16.5 P | Floating floor | |
|
4th floor
|
Bathroom | 8.7x5.4 P | Ceramic tiles |
Fixtures, stores, système d'alarme, chauffe-eau 2023, aspirateur centrale, hotte, intercom, 2 air-climatiseurs, un espace de rangement à l'intérieur plus 2 espaces de rangement à l'extérieur.
Lave-vaisselle, poles et rideaux
* Évaluation rôle triennal: 2025-2027 = $455,600.
* La liste de tous les travaux effectués sur la batisse entre 2007 et 2024 est disponible ainsi que plusieurs factures:
toiture 2015 chauffe eau 2023 air climatisé murale 2018