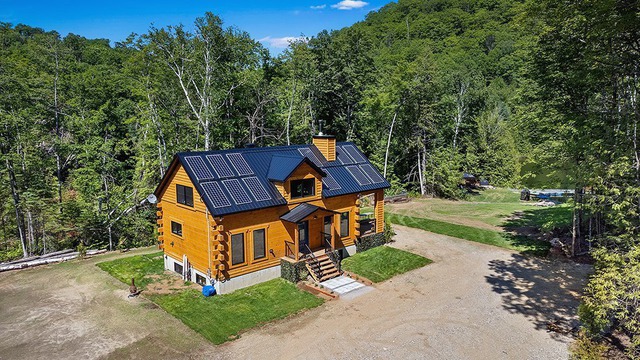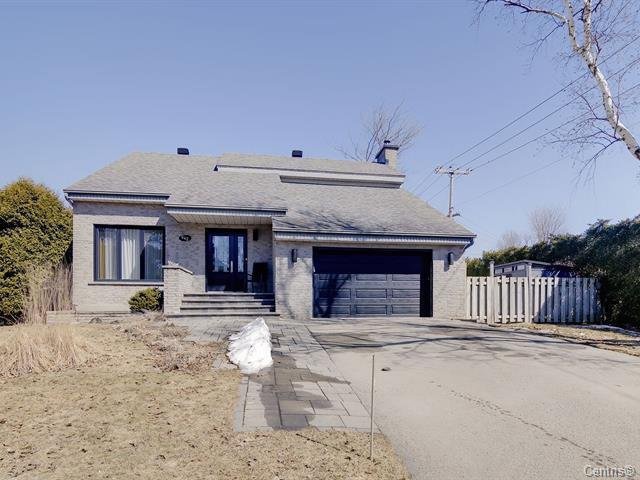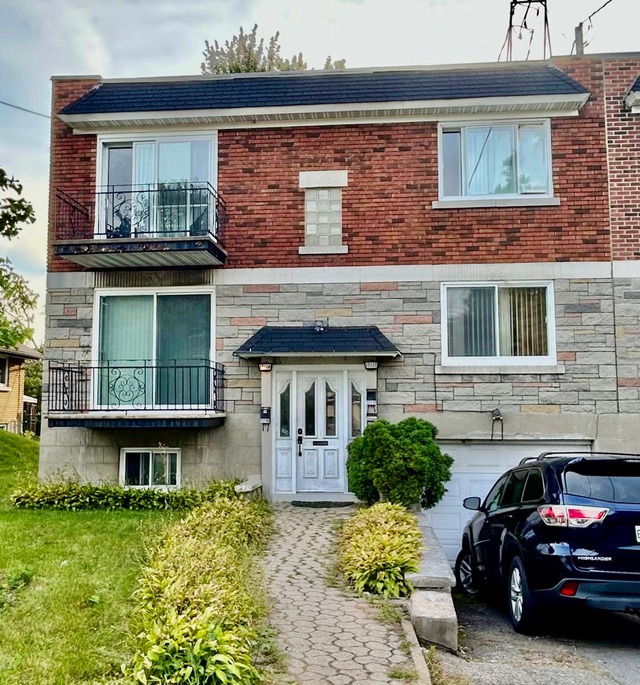--->
$849,900.00
$749,000.00
11
3
2
1
$995,000.00
11
3
2
1
Two or more storey for sale at Sainte-Thérèse, Laurentides
$849,900.00
24361837
942 Rue Béliveau
Sainte-Thérèse
Sainte-Thérèse
10
4
2
1
$849,900.00
10
4
2
1
Triplex for sale at Montréal (Montréal-Nord), Montréal
$749,000.00
17605386
12108 12112 Av. Desaulniers
Montréal (Montréal-Nord)
Montréal (Montréal-Nord)
5
3
1
$749,000.00
5
3
1





